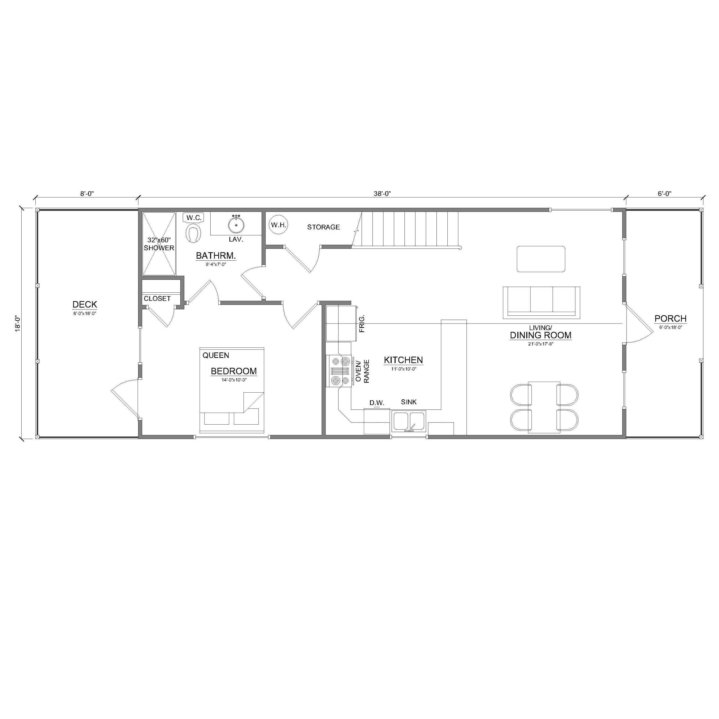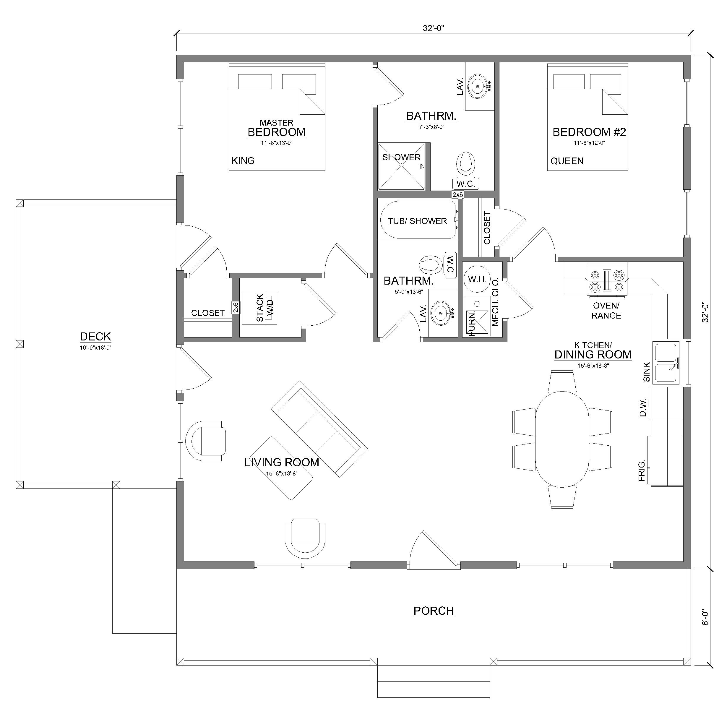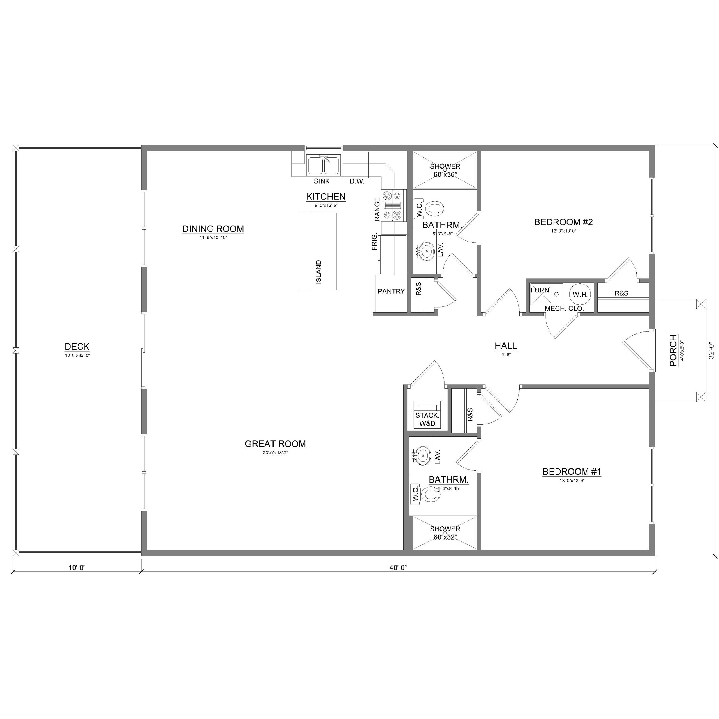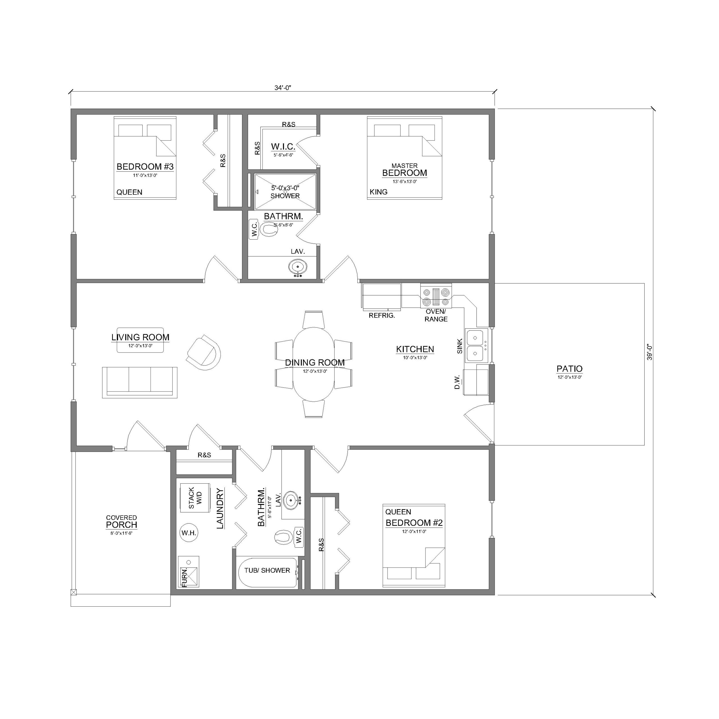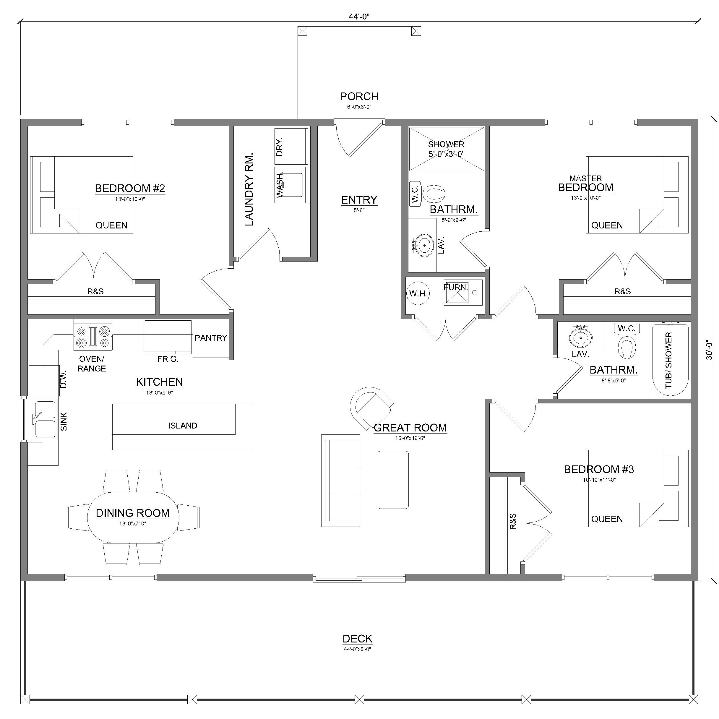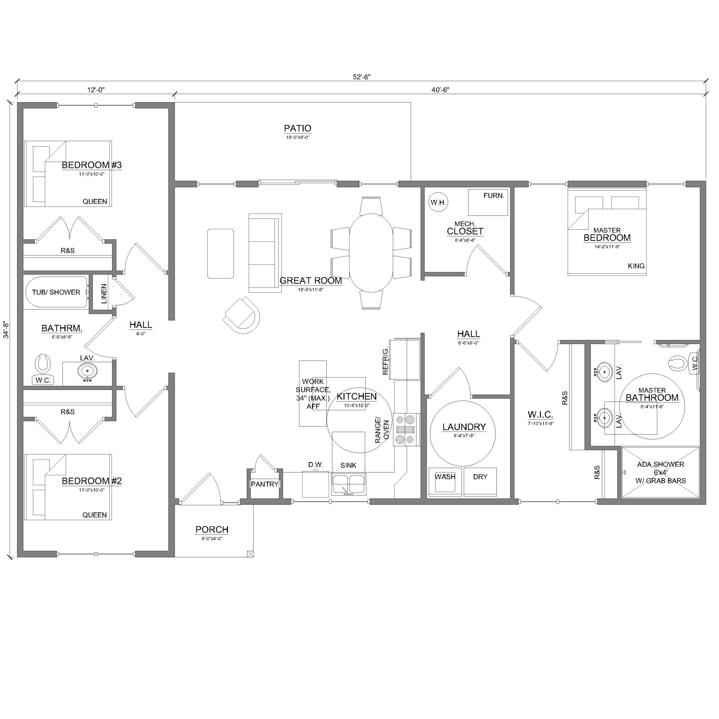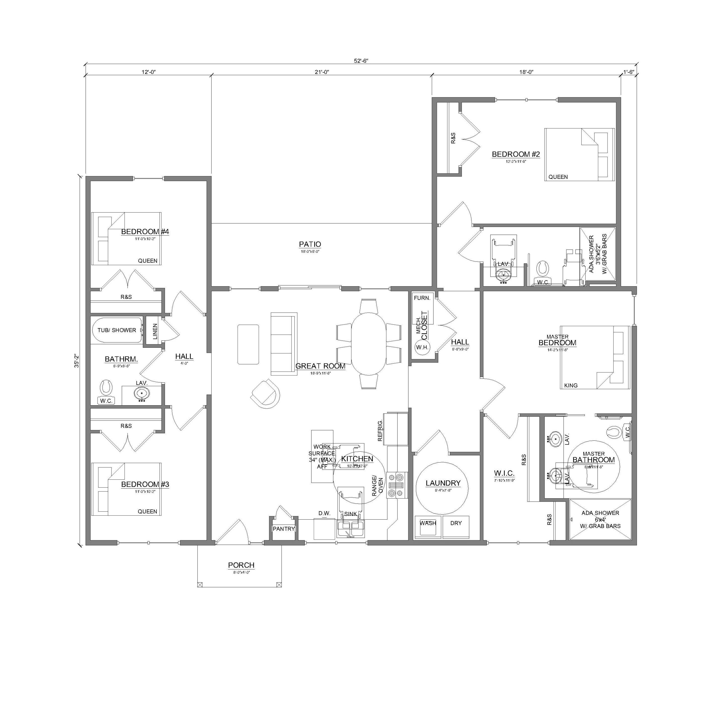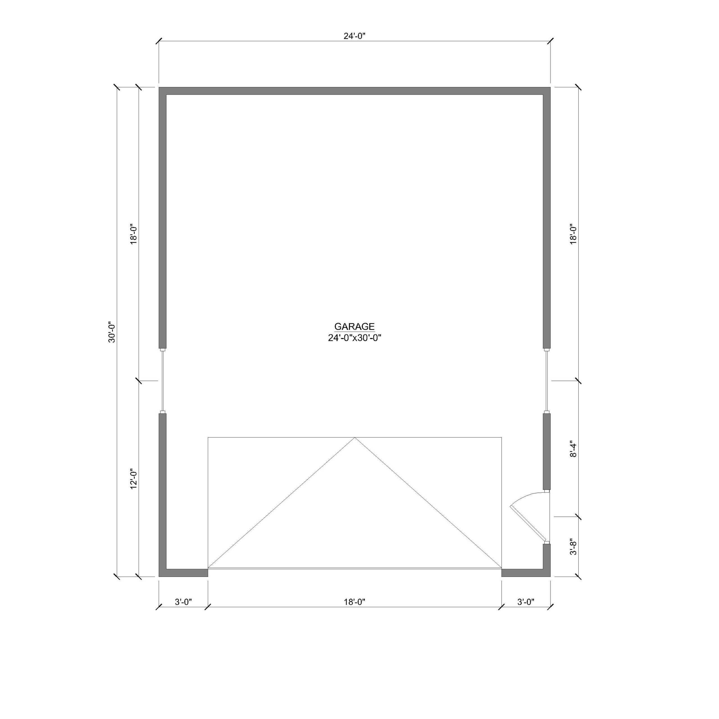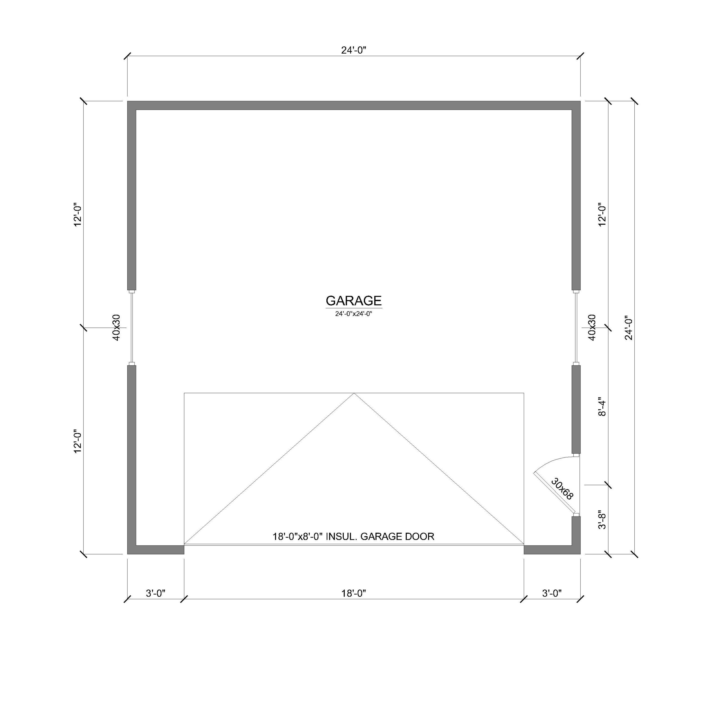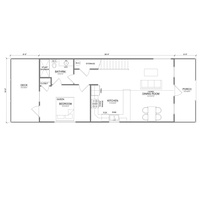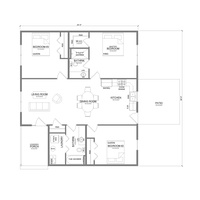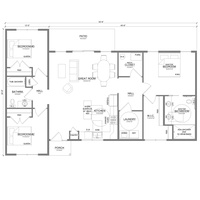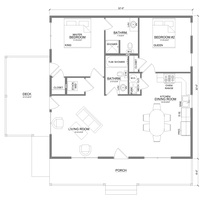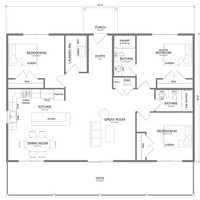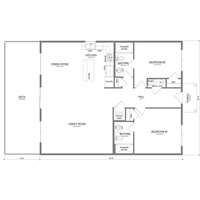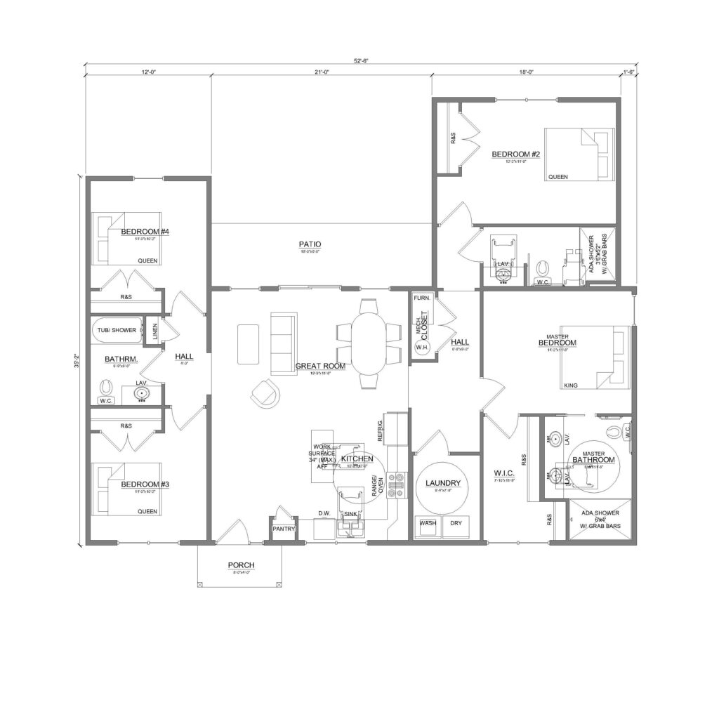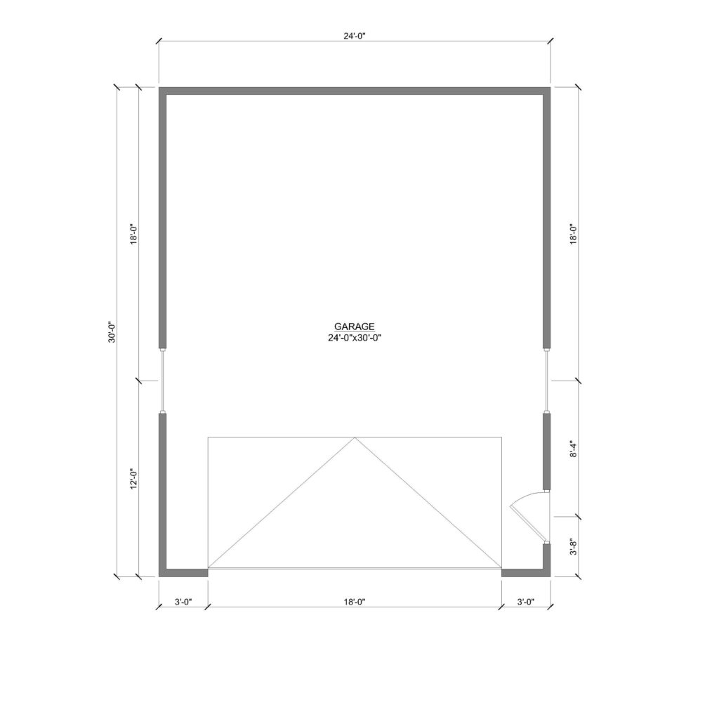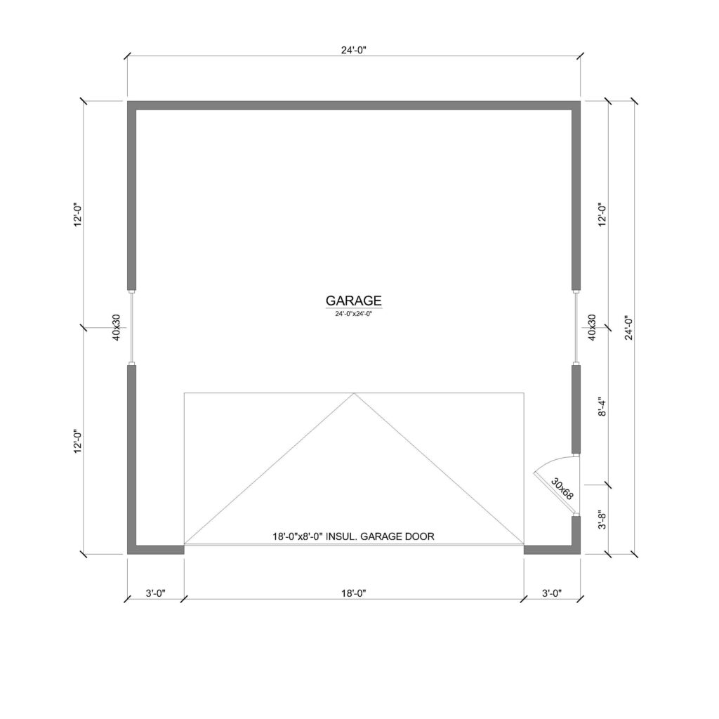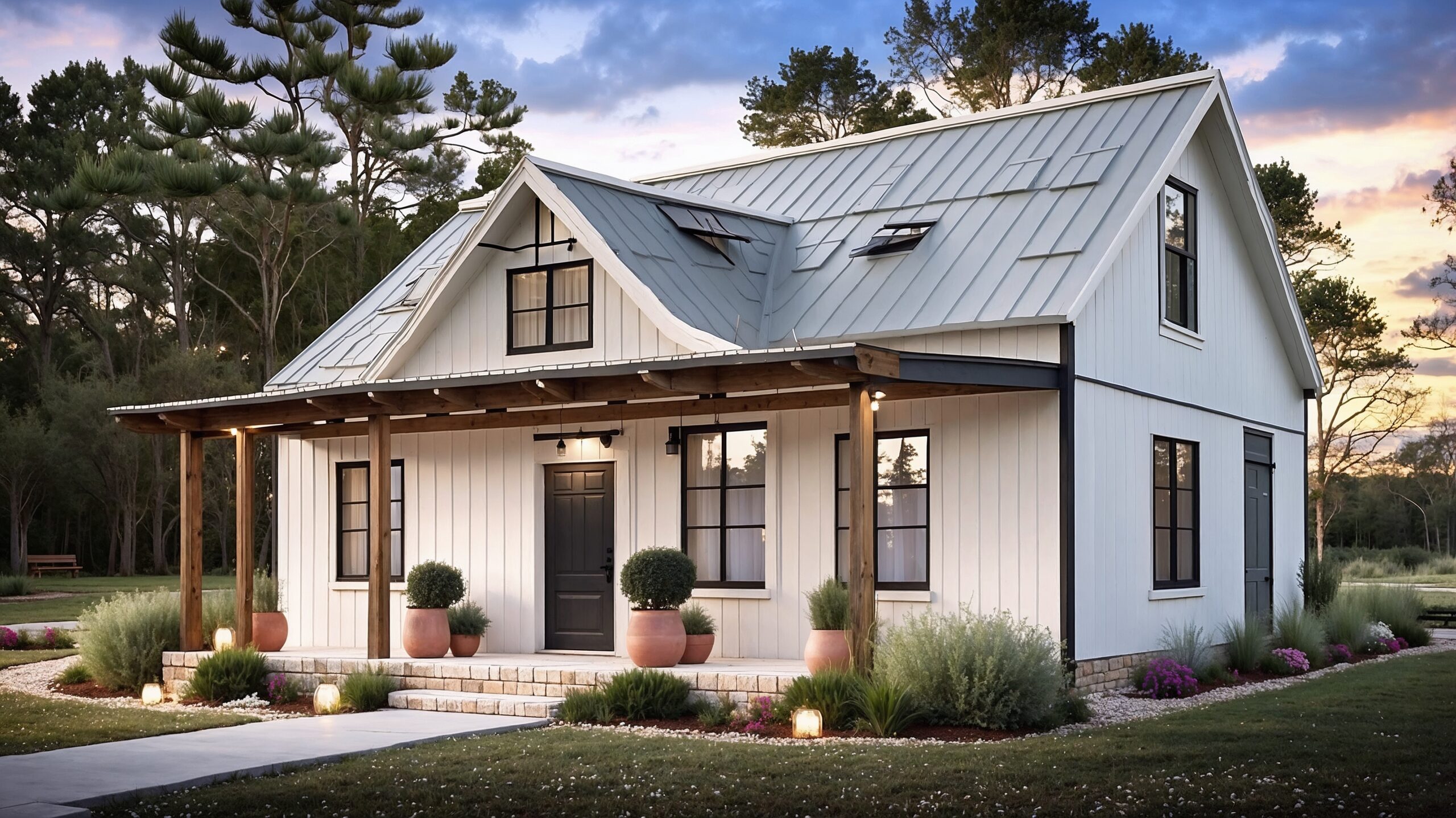Explore Our Six Seven Versatile Floor Plans (And Two Garages!)
We offer SEVEN distinct floor plans, each thoughtfully designed to cater to a wide range of lifestyles and needs. Whether you’re a young professional, a growing family, or looking to downsize, there’s a home that’s just right for you. All our homes are affordable, high-quality, and precision-made in our state-of-the-art factories, ensuring you get the best value without compromising on excellence.
VA OTC-Ready Blueprints for a Seamless Homebuying Experience
We are proud to announce that our six precision-crafted floor plans have been designed to quickly breeze through the Department of Veterans Affairs’ One-Time Close (OTC) program. (Legal disclosure: All plans will still require relevant state, city, and county approvals. There is no magic wand for building homes.)
Our six blueprints simplify the financing process, making it easier and faster for our clients—especially veterans—to move into their new homes. By eliminating many of the hurdles associated with new construction loans, we ensure that you can focus on selecting the perfect home that fits your lifestyle. With our VA pre-approved blueprints, owning an affordable, high-quality, factory-built home has never been more accessible.
